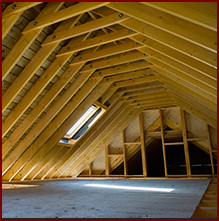Posted 11/12/2017 by NK Lofts on 11/12/2017
When planning your loft conversion, it’s easy to overlook the details and forge ahead with the bigger jobs, like installing windows and an en suite bathroom. However, it pays to imagine how you will use the space to your best advantage. Part of this process must involve your storage solutions. Consider what options are available … Continue reading →
Posted 28/11/2017 by NK Lofts Team on 28/11/2017
So, you’ve decided on a loft conversion? You’ll want it to be your new favourite space in the home. Somewhere cosy, comfortable and, importantly, safe. That means you must ensure your ceilings are high enough to meet building regulations. If you find that your ceilings come up short, don’t fret. There are many ways to … Continue reading →
Posted 22/10/2017 by NK Lofts on 22/10/2017
The housing market is improving year on year as the economy recovers from the crash of 2009. Almost ten years later, it’s coming up Milhouse for UK property owners and it’s a better time than ever to invest in the loft conversion or home extension you dreamed up when you first moved in. It can … Continue reading →
Posted 02/10/2017 by NK Lofts Team on 02/10/2017
Taking a walk on the wild side of garage and loft conversions, this month we’ll be looking at the more extravagant options when it comes to adding extra space to your home. Selling your home after a major development will often see a major return on your investment, but the question is which additional rooms … Continue reading →
Posted 17/08/2017 by NK Lofts on 17/08/2017
You deserve the loft conversion that works best for you. If you’re looking to create a new bedroom – either for yourself, the children or an older relative – you could benefit from an en suite bathroom. Having a bath, sink, toilet and shower on the same floor as the bed maximises livability and increases … Continue reading →
Posted 31/07/2017 by NK Lofts on 31/07/2017
When you’re committed to converting your loft, it’s a good idea to start thinking about a timeline for the major building works. To help, we’ve put together this point-by-point guide to the steps taken the transform a disused loft space into a functional room, complete with ensuite bathroom. Inspection for Suitability The roof needs … Continue reading →
Posted 23/06/2017 by NK Lofts Team on 23/06/2017
Find out what to expect from an exciting new home improvement project with our beginner’s guide to loft conversions. At a glance, work out how suitable your loft is for conversion and what method of conversion is required to turn your unused attic space into your new favourite room in the house. Head Height Measure … Continue reading →
Posted 15/05/2017 by NK Lofts on 15/05/2017
The type of window you choose for your loft conversion affects the amount light in the room, its ambience and the overall cost of conversion. Getting this essential part of your project right is therefore a difficult decision for many. Both come with their own benefits and limitations, but whatever style of window you choose, … Continue reading →
Posted 11/04/2017 by NK Lofts on 11/04/2017
Find out whether you require planning permission for your loft conversion and which building regulations you will need to fulfil, with this handy guide. Do you need planning permission? For the average loft conversion, planning permission is not needed as the addition of 50m3 to your home falls under permitted development. If you have a … Continue reading →
Posted 15/03/2017 by NK Lofts on 15/03/2017
A loft conversion is an exciting home improvement that could mean having a new bedroom, bathroom, den, games room, guest suite, living space, music room, nursery, office, or studio – the options are endless. But have you thought about loft conversion as the perfect opportunity to make your home more energy efficient? Of course, insulation … Continue reading →



